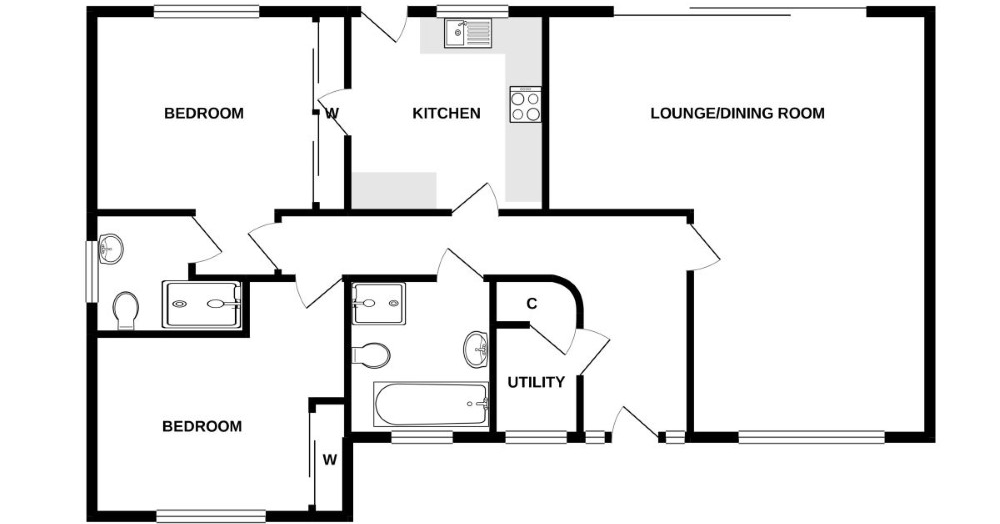If there is one thing that other realtors tend to forget in their listings these days aside from the real estate images, it is the floor plan. So, how can you make use of floor plans to leverage your listing? Here are some proven ways you can try.
Floor plans
A floor plan is a drawing to scale that shows the property, as seen from above. It offers the layout and the connection between rooms and spaces of the property.
While engaging visuals capture a buyer’s attention, the floor plan still has an essential purpose in a listing to influence the buyer’s decision.
Add it in listings
Having the perfect visuals is excellent, but not if your client wants to see the property’s open layout. This is why you need the floor plans. Potential buyers love floor plans because they better visualize the property. In addition, a single floor plan can provide a more accurate flow of the rooms than having a furnished photo alone.
Highlight its importance
When preparing the listing, try to include a section about the plans and their uses. Discuss there briefly the floor plans included in the listing and how to use them. This will give them better insights.
Add it on brochures (online and offline)
If your real estate marketing materials include catalogs, do not forget to add them. Adding floor plans into online property brochures adds a touch of professionalism. It sets your listing apart from other available listings online. On the other hand, if you also practice offline marketing of the property by handing out printed brochures, do not forget to add the floor plans. It is those little details that sell a property.
Pair it with compelling real estate images
A realtor’s job is to make buyers fall in love with the property you’re selling. Using high-quality and attractive images processed by a real estate photo editing company gives agents the advantage of having more potential buyers. But, this is only one thing, because adding floor plans is another thing to consider.
These two should come in pairs. This gives prospective buyers more comprehensive and detailed listings. For example, the retouched images from a real estate photo editing company let them visualize the property fully furnished. At the same time, the floor plans allow them to check the layout of the overall property – how many rooms, what are the arrangements, where are the fire exits, etc.
Learn its proper usage
It is essential to know how to use floor plans correctly to get the most out of them. Here are some tips to follow:
- Make sure the floor plan’s illustration is clear. It will help to recheck too if the plan has written descriptions. Otherwise, including one is pointless.
- Always include a compass in the plan. Interested buyers want to know the direction of the property, such as how the garage faces or where the master bedroom is.
- The most important thing to check is the measurements. Most buyers want to know how big the rooms are, or how wide is the total floor and lot areas. This gives additional insights that can help them determine the value of their money.
- Put appropriate labels/legends on the floor plans. This will help the buyers navigate it efficiently, especially if the plan is for a big property.
Conclusion: The five ways mentioned above are practical tips to get the full benefits of using floor plans in listings to sell your property. Still, the most important thing to remember is to explain the advantages of purchasing the property well with the buyers.









